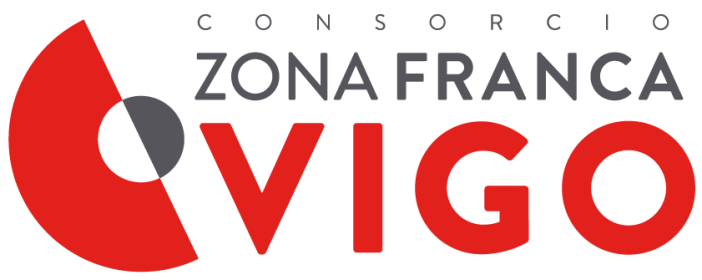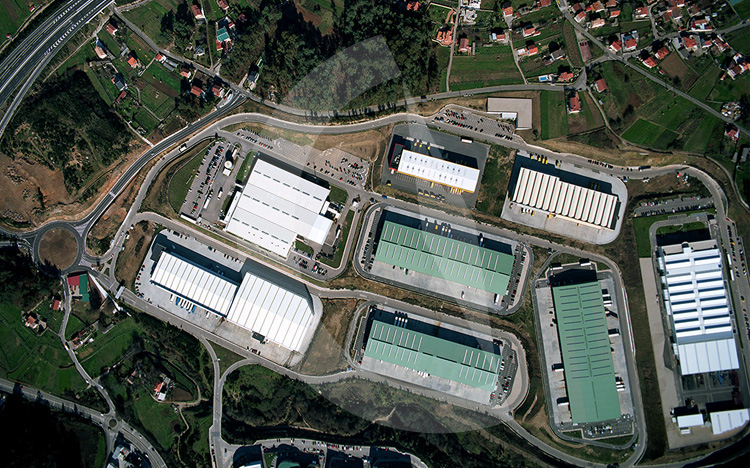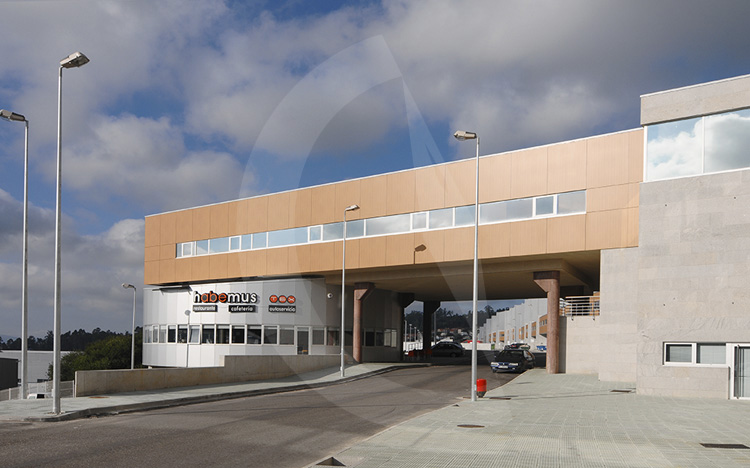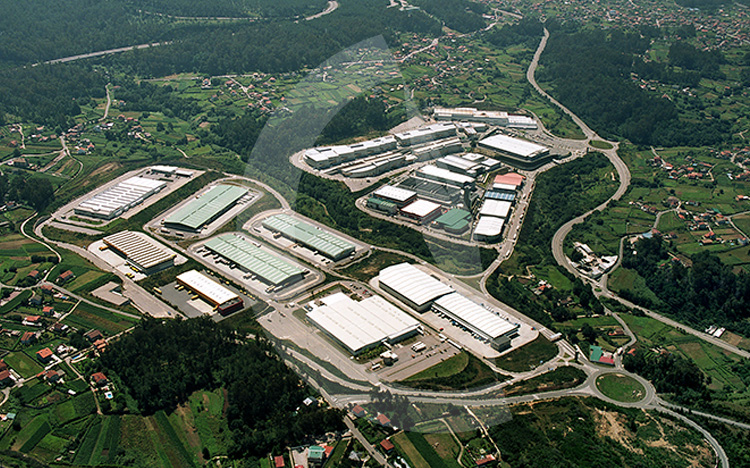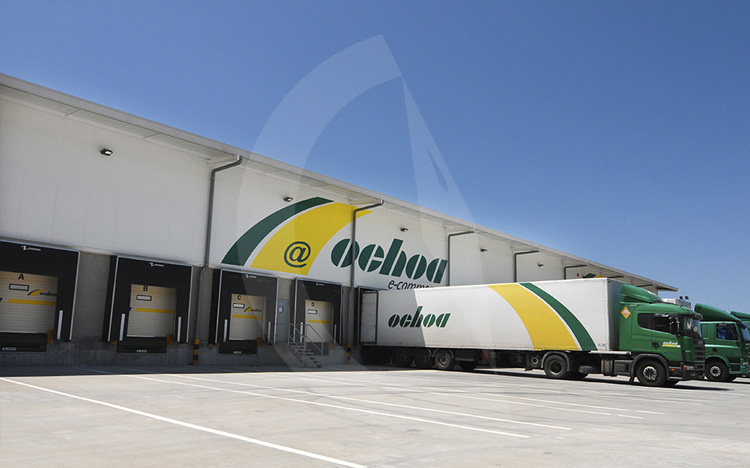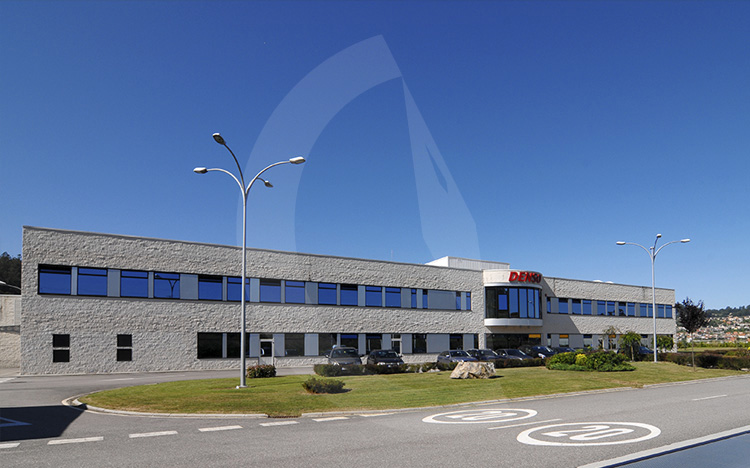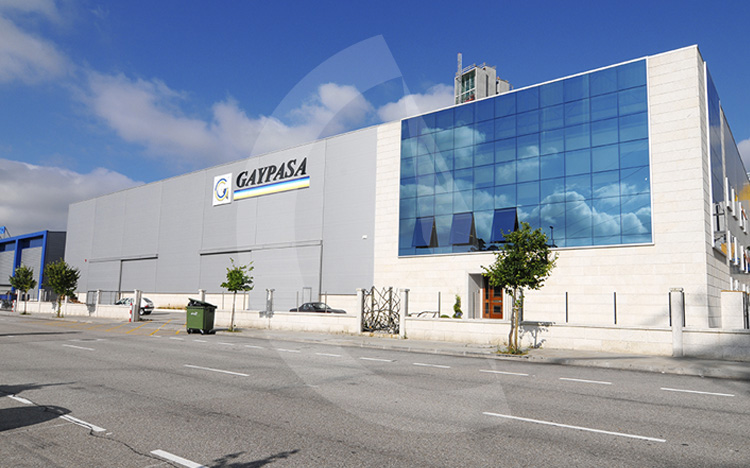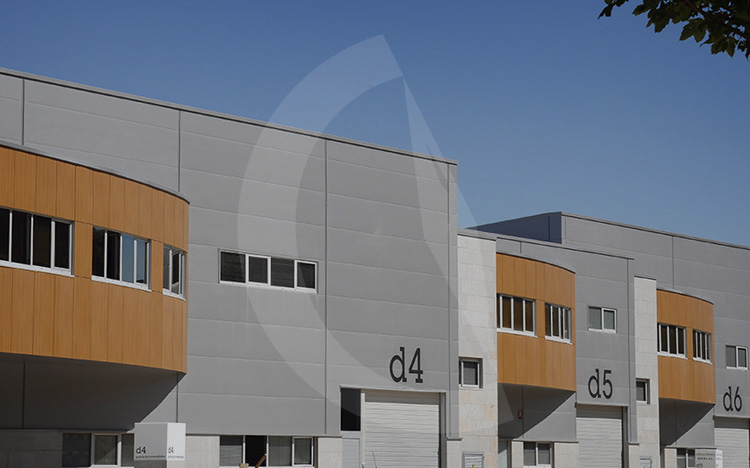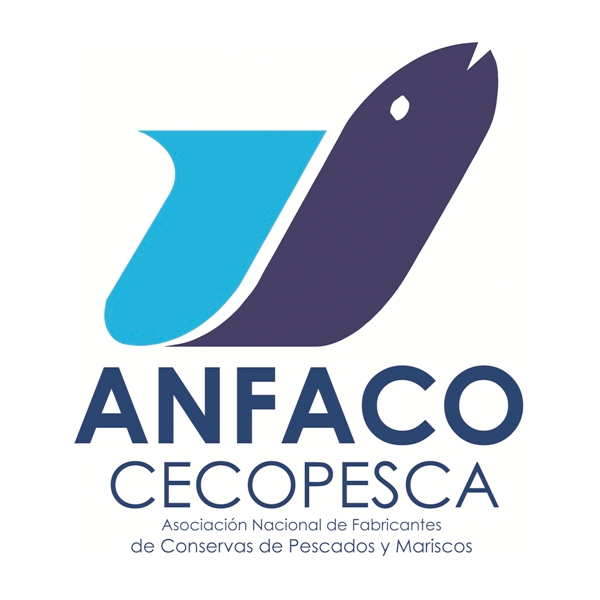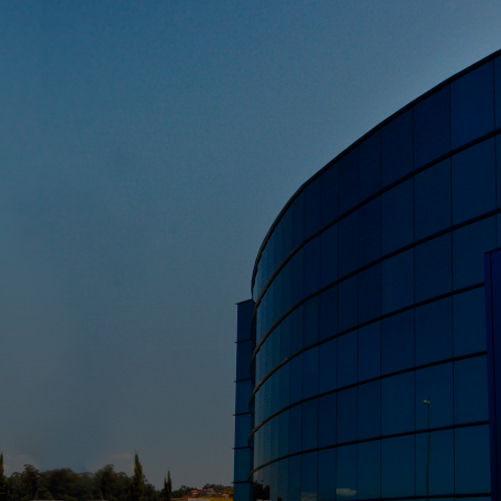PARQUE TECNOLÓGICO Y LOGÍSTICO
SUPERFICIE TOTAL (m2, ampliado)
EMPRESAS INSTALADAS
EMPLEOS
INGRESOS DE EXPLOTACIÓN
Automoción
RENTABILIDAD ECONÓMICA
Auxiliar
VIGO CENTRO: 7,5 km / PUERTO: 8 km / AEROPUERTO: 10 km / FRONTERA CON PORTUGAL: 26 km
OTROS DATOS: Conexión directa con el segundo cinturón de la circunvalación VG-20 y con el vial de la Universidad
Superficie: 252.000 m2 / Planeamiento: en trámite / Usos comerciales y de ocio: 153.000 m2 netos / Zonas verdes: 48.600 m2 / Viales y Aparcamientos: 50.000 m2. Conexiones con el centro-ciudad, Universidad y autopistas (AP9 - A52 - A55 - VG20 y AG57)
El consorcio te ofrece:
EL CONSORCIO TE OFRECE

OFICINAS

LOCALES COMERCIALES
xxxx.
Espacios disponibles
Descripción de las plantas:
Planta Sótano:
m2
- x m2
- x m2
Planta Baja:
m2
- Locales comerciales m2
- m2
- m2
- m2
Plantas primera y segunda:
x m2
- Oficinas entre x m2
xxxxxxx
Espacios disponibles
Descripción de las plantas:
Planta Sótano:
m2
- x m2
- x m2
Planta Baja:
m2
- Locales comerciales entre m2
- m2
- m2
- m2
Plantas primera y segunda:
270 m2
- Oficinas entre m2

